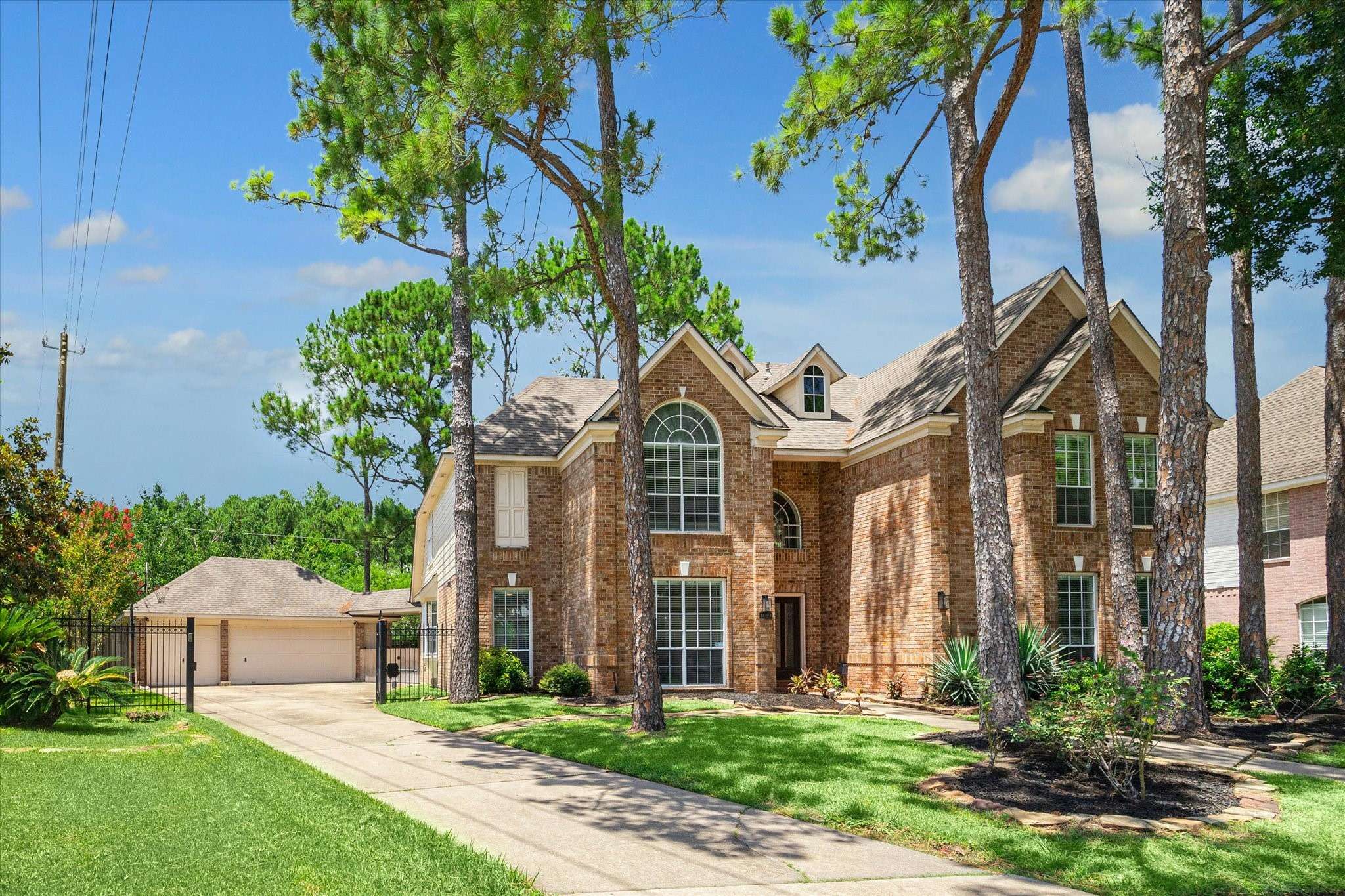For more information regarding the value of a property, please contact us for a free consultation.
Key Details
Sold Price $419,000
Property Type Other Types
Sub Type Detached
Listing Status Sold
Purchase Type For Sale
Square Footage 3,472 sqft
Price per Sqft $120
Subdivision Brookwood Sec 03
MLS Listing ID 68000271
Sold Date 03/31/25
Style Traditional
Bedrooms 5
Full Baths 4
HOA Fees $66/ann
HOA Y/N Yes
Year Built 1992
Annual Tax Amount $10,477
Tax Year 2023
Lot Size 0.303 Acres
Acres 0.3031
Property Sub-Type Detached
Property Description
Nestled in a secluded enclave on an oversized lot, this stunning five-bedroom home offers unparalleled privacy and tranquility with no back, left, or front neighbors. Within walking distance of Brookwood Elementary, this thoughtful David Weekley floor plan offers ultimate convenience with two downstairs rooms and full baths, perfect for multi-generational living and guests. Step into the elegant grand foyer greeted by high ceilings adorned with crown molding, elevated marble entryway, beautiful bay windows, and wood flooring. Gather around the cozy double-sided fireplace and chef's kitchen featuring granite countertops, a spacious island, and breakfast room overlooking the lush backyard. Retreat to your primary suite, complete with a walk-in closet, en-suite bath with jacuzzi, and an immaculate view of your backyard oasis surrounded by mature pines. Upstairs, discover three additional bedrooms plus a versatile game room. This home features an oversized 3-car garage and gated driveway.
Location
State TX
County Harris
Community Community Pool
Area 7
Interior
Interior Features Atrium, Crown Molding, Double Vanity, French Door(s)/Atrium Door(s), Granite Counters, High Ceilings, Jetted Tub, Kitchen Island, Separate Shower, Tub Shower, Vanity, Walk-In Pantry, Ceiling Fan(s), Kitchen/Dining Combo
Heating Central, Gas
Cooling Central Air, Electric
Flooring Carpet, Marble, Tile, Wood
Fireplaces Number 1
Fireplaces Type Gas
Fireplace Yes
Appliance Dishwasher, Electric Cooktop, Electric Oven, Disposal, Microwave, Dryer, Refrigerator, Washer
Laundry Washer Hookup, Electric Dryer Hookup, Gas Dryer Hookup
Exterior
Exterior Feature Fence, Storage
Parking Features Detached, Electric Gate, Garage, Garage Door Opener, Oversized
Garage Spaces 3.0
Fence Back Yard
Community Features Community Pool
Water Access Desc Public
Roof Type Composition
Private Pool No
Building
Lot Description Greenbelt, Subdivision, Wooded
Faces South
Entry Level Two
Foundation Slab
Sewer Public Sewer
Water Public
Architectural Style Traditional
Level or Stories Two
Additional Building Shed(s)
New Construction No
Schools
Elementary Schools Brookwood Elementary School
Middle Schools Space Center Intermediate School
High Schools Clear Lake High School
School District 9 - Clear Creek
Others
HOA Name Community Mgmt Solutions
Tax ID 117-345-001-0014
Ownership Full Ownership
Security Features Security Gate
Acceptable Financing Cash, Conventional, Investor Financing
Listing Terms Cash, Conventional, Investor Financing
Read Less Info
Want to know what your home might be worth? Contact us for a FREE valuation!

Our team is ready to help you sell your home for the highest possible price ASAP

Bought with UTR TEXAS, REALTORS
GET MORE INFORMATION
Juan Luis Macedo
Real Estate Broker | License ID: 600310
Real Estate Broker License ID: 600310




