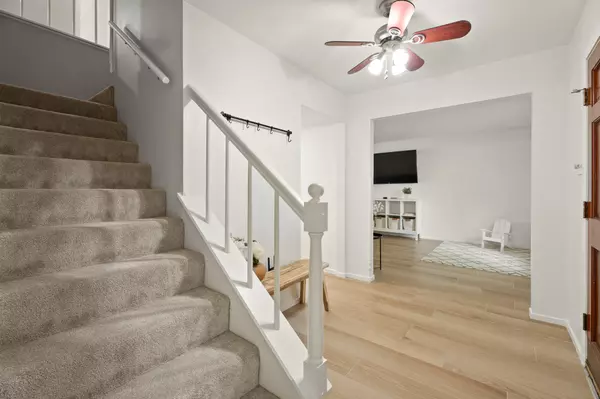For more information regarding the value of a property, please contact us for a free consultation.
Key Details
Sold Price $295,000
Property Type Other Types
Sub Type Detached
Listing Status Sold
Purchase Type For Sale
Square Footage 2,240 sqft
Price per Sqft $131
Subdivision Sagemont
MLS Listing ID 59860033
Sold Date 07/29/25
Style Traditional
Bedrooms 4
Full Baths 2
Half Baths 1
HOA Y/N No
Year Built 1966
Annual Tax Amount $5,858
Tax Year 2024
Lot Size 7,413 Sqft
Acres 0.1702
Property Sub-Type Detached
Property Description
Discover this 2-story gem in the heart of Sagemont, just minutes from Downtown Houston. Step inside to an extended foyer, flowing effortlessly to a private home office & spacious living room. The formal dining room boasts a stately brick fireplace & beamed ceilings, opening to the Chef's kitchen & breakfast space with bright bay windows. Discover all 4 bedrooms upstairs, including a Primary Suite with a private en-suite bath & walk-in closet. Bonus spaces include a large laundry room with shelving, updated half bathroom, & 2-car detached garage behind a gated driveway. Notable features include updated wood-look tile flooring, ceiling fans, & large windows with blinds for unbeatable natural light. Lovely fenced backyard with multiple covered & uncovered patio spaces for endless entertaining options, & room to grow. 1/2mi walk to Frazier Elementary School & nearby parks, playgrounds & pool. Close to Bltwy-8 & I-45 for easy commute.
Location
State TX
County Harris
Community Community Pool
Area 3
Interior
Interior Features Breakfast Bar, Double Vanity, Entrance Foyer, High Ceilings, Bath in Primary Bedroom, Tub Shower, Window Treatments, Ceiling Fan(s)
Heating Central, Gas
Cooling Central Air, Electric
Flooring Carpet, Tile
Fireplaces Number 1
Fireplace Yes
Appliance Dishwasher, Electric Cooktop, Disposal
Exterior
Exterior Feature Covered Patio, Deck, Fence, Porch, Patio, Private Yard
Parking Features Driveway, Detached, Electric Gate, Garage, Garage Door Opener
Garage Spaces 2.0
Fence Back Yard
Community Features Community Pool
Water Access Desc Public
Roof Type Composition
Porch Covered, Deck, Patio, Porch
Private Pool No
Building
Lot Description Subdivision
Entry Level Two
Foundation Slab
Sewer Public Sewer
Water Public
Architectural Style Traditional
Level or Stories Two
New Construction No
Schools
Elementary Schools Frazier Elementary School (Pasadena)
Middle Schools Melillo Middle School
High Schools Dobie High School
School District 41 - Pasadena
Others
Tax ID 101-518-000-0024
Ownership Full Ownership
Security Features Prewired,Smoke Detector(s)
Acceptable Financing Cash, Conventional, FHA, VA Loan
Listing Terms Cash, Conventional, FHA, VA Loan
Read Less Info
Want to know what your home might be worth? Contact us for a FREE valuation!

Our team is ready to help you sell your home for the highest possible price ASAP

Bought with Maria Cuevas, Broker
GET MORE INFORMATION
Juan Luis Macedo
Real Estate Broker | License ID: 600310
Real Estate Broker License ID: 600310




