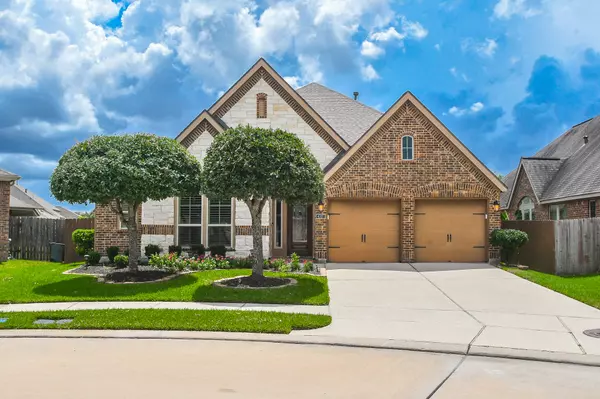For more information regarding the value of a property, please contact us for a free consultation.
Key Details
Sold Price $482,400
Property Type Other Types
Sub Type Detached
Listing Status Sold
Purchase Type For Sale
Square Footage 2,582 sqft
Price per Sqft $186
Subdivision Pine Mill Ranch Sec 29
MLS Listing ID 75252617
Sold Date 07/30/25
Style Traditional
Bedrooms 4
Full Baths 3
HOA Fees $62/ann
HOA Y/N Yes
Year Built 2013
Annual Tax Amount $9,522
Tax Year 2024
Lot Size 7,740 Sqft
Acres 0.1777
Property Sub-Type Detached
Property Description
Exceptionally maintained by the original owner, this 4/3/2 Perry Home on a cul de sac boasts upgrades galore. No carpet, high ceilings, and an open concept living/dining/kitchen area make entertaining a breeze. Custom wood plantation shutters adorn every window, with a built-in Murphy bed in the front room. The roof and HVAC system were both replaced in 2024. Granite countertops grace the kitchen and it features a large island open to the family room, stainless appliances, and a gas cooktop for the ultimate culinary experience. The primary bedroom offers a private retreat at the rear of the home with a relaxing bath and large walk in closet. Nice split floor plan for kids and guests. Media room off the entry for your enjoyment. Backyard paradise offers an extended covered patio with gas hook up and a wrap around yard perfect for gatherings. The home also has a Puronics water conditioner system, tankless water heater, sprinkler system and an epoxy floor in the garage.
Location
State TX
County Fort Bend
Area 36
Interior
Interior Features Breakfast Bar, Crown Molding, Double Vanity, High Ceilings, Kitchen Island, Kitchen/Family Room Combo, Soaking Tub, Window Treatments, Kitchen/Dining Combo
Heating Central, Gas
Cooling Central Air, Electric
Flooring Tile
Fireplace No
Appliance Dishwasher, Disposal, Microwave, Water Softener Owned
Exterior
Exterior Feature Covered Patio, Deck, Fence, Sprinkler/Irrigation, Porch, Patio, Tennis Court(s)
Parking Features Attached, Driveway, Garage, Garage Door Opener
Garage Spaces 2.0
Fence Back Yard
Water Access Desc Public
Roof Type Composition
Porch Covered, Deck, Patio, Porch
Private Pool No
Building
Lot Description Cul-De-Sac
Entry Level One
Foundation Slab
Sewer Public Sewer
Water Public
Architectural Style Traditional
Level or Stories One
New Construction No
Schools
Elementary Schools Keiko Davidson Elementary School
Middle Schools Tays Junior High School
High Schools Tompkins High School
School District 30 - Katy
Others
HOA Name Pine Mill Ranch Community Assoc.
HOA Fee Include Recreation Facilities
Tax ID 5797-29-003-0220-914
Ownership Full Ownership
Security Features Security System Owned,Smoke Detector(s)
Acceptable Financing Cash, Conventional, VA Loan
Listing Terms Cash, Conventional, VA Loan
Read Less Info
Want to know what your home might be worth? Contact us for a FREE valuation!

Our team is ready to help you sell your home for the highest possible price ASAP

Bought with Berkshire Hathaway HomeServices Premier Properties
GET MORE INFORMATION
Juan Luis Macedo
Real Estate Broker | License ID: 600310
Real Estate Broker License ID: 600310




